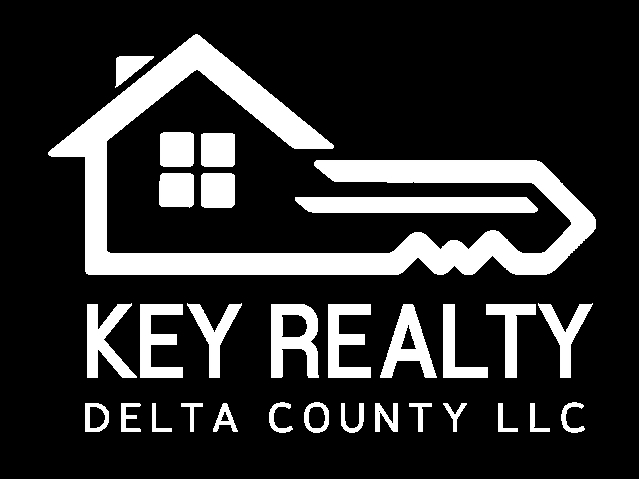Beautifully updated 3-bedroom, 2-bathroom home set on 5.85 acres in a peaceful, rural area, perfect for those seeking tranquility and modern comforts. This inviting home opens with a spacious entryway featuring ample cabinetry and a coat closet, while heated floors throughout ensure warmth during the colder months. The upper level boasts new luxury laminate flooring, an open-concept living, dining, and kitchen area, and two large bedrooms with walk-in closets. The kitchen shines with granite countertops and new Samsung stainless appliances. On the lower level, enjoy a cozy entertainment area complete with a bar, plus a third bedroom with an en-suite bathroom featuring a custom-tiled walk-in shower. Outside, two 40-foot storage containers provide secure storage, with a 20x40 canopy in between for additional covered space. A backup Generac generator brings peace of mind knowing that even if the power shuts off, you will have a full backup source to take over. Best of all, this property adjoins Federal Forest acreage, offering endless exploration and hunting opportunities.
Bedrooms3 |
Bathrooms2 |
Square Feet1312 |
Year Built2003 |
Car ParkingNo Garage |
If you would like to see this property, please don't hesitate to contact me.
Take this property with you, scan the QR code below with your smart phone and you will be immediately connected to this property.

|

|
SCOTT MOSIERKEY REALTY DELTA COUNTY LLC
| ||||

|
Office LocationKEY REALTY DELTA COUNTY LLC
|

Provided through IDX via MiRealSource. Courtesy of MiRealSource Shareholder. Copyright MiRealSource.
The information published and disseminated by MiRealSource is communicated verbatim, without change by MiRealSource, as filed with MiRealSource by its members. The accuracy of all information, regardless of source, is not guaranteed or warranted. All information should be independently verified.
Copyright 2025 MiRealSource. All rights reserved. The information provided hereby constitutes proprietary information of MiRealSource, Inc. and its shareholders, affiliates and licensees and may not be reproduced or transmitted in any form or by any means, electronic or mechanical, including photocopy, recording, scanning or any information storage and retrieval system, without written permission from MiRealSource, Inc. Listing By: SCOTT MOSIER of KEY REALTY DELTA COUNTY LLC