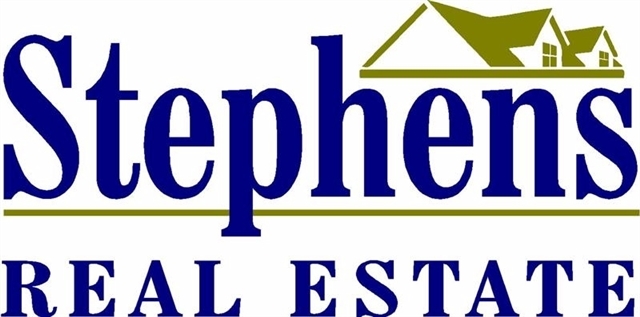Experience timeless elegance in this meticulously preserved 5,300+ sq ft architectural masterpiece, designed by renowned Milwaukee architect Herman W. Buemming and built in 1911. A custom Ludowici french clay tile roof crowns this stucco Prairie/Craftsman-style gem, which showcases superior craftsmanship throughout. Original details abound: rich red oak floors, intricate oak and mahogany trim, and a library boasting leaded glass, a gas fireplace, and custom bookcase surround. In addition to a powder room, the first floor features a formal living room with mahogany woodwork and French pocket doors, and dining room featuring an ornamental plaster ceiling and original chandeliers, perfect for grand entertaining. A chef's kitchen, remodeled with Shaker cherry cabinetry, granite countertops, and KitchenAid appliances, flows seamlessly into the dining space via a butler's pantry, with its charming pie warmer over the radiator. Four spacious bedrooms, including a primary suite with three walk-in closets and a luxurious en-suite, and a second full bath reside on the second floor. A third floor bonus space offers versatile living options. The finished basement provides ample storage, additional half bath, plus family room. A heated 2+ car garage with a workshop-ready second story completes this exceptional offering, situated on a professionally landscaped and well-manicured extra-large corner lot. Just two blocks from Ludington Park, Lake Shore Drive, and the marina. Your forever home awaits where history whispers and luxury lives!
Bedrooms4 |
Bathrooms4 |
Square Feet4805 |
Year Built1911 |
Car Parking2 |
If you would like to see this property, please don't hesitate to contact me.
Take this property with you, scan the QR code below with your smart phone and you will be immediately connected to this property.

|

|
RYAN GORDONSTEPHENS REAL ESTATE
| ||||

|
Office LocationSTEPHENS REAL ESTATE
|

Provided through IDX via MiRealSource. Courtesy of MiRealSource Shareholder. Copyright MiRealSource.
The information published and disseminated by MiRealSource is communicated verbatim, without change by MiRealSource, as filed with MiRealSource by its members. The accuracy of all information, regardless of source, is not guaranteed or warranted. All information should be independently verified.
Copyright 2025 MiRealSource. All rights reserved. The information provided hereby constitutes proprietary information of MiRealSource, Inc. and its shareholders, affiliates and licensees and may not be reproduced or transmitted in any form or by any means, electronic or mechanical, including photocopy, recording, scanning or any information storage and retrieval system, without written permission from MiRealSource, Inc. Listing By: RYAN GORDON of STEPHENS REAL ESTATE