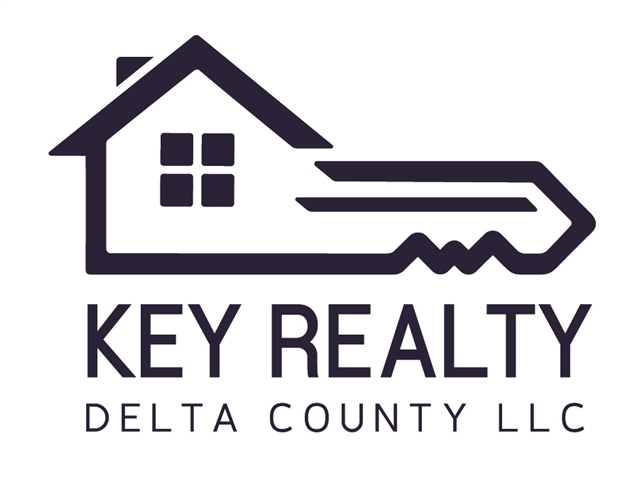This home conveniently sits in a great Escanaba location & desirable neighborhood. There is a wide concrete driveway and attached 1 car garage. Coming in the front door you will find a welcoming enclosed porch. The living room is spacious and is open to the dining room with built-in hutch. A versatile bonus room, perfect for a home office, den, or craft space, opens to a back deck through a patio door. The updated kitchen has plenty of countertops, cupboards & room for an eat-in table. Down the hallway are 2 nice size bedrooms & linen closet. The updated 3/4 bathroom has a nice walk-in shower. There are main floor stackable washer/dryer just off the kitchen. A wide and gradual stairway leads to the basement. The partially finished basement has a 3/4 bathroom, non-conforming bedroom and entertainment room. There is also a workshop area, storage room and spacious utility room. Some of the many updates also include the roof, windows, exterior doors, boiler and hot water heater. Plenty of closet space & storage areas throughout the home. The large, open backyard with a storage shed completes the package, offering plenty of room for outdoor activities and relaxation. There is also a point system for watering your lawn!
Bedrooms2 |
Bathrooms2 |
Square Feet1144 |
Year Built1968 |
Car Parking1 |
If you would like to see this property, please don't hesitate to contact me.
Take this property with you, scan the QR code below with your smart phone and you will be immediately connected to this property.

|

|
JAMIE BEAVERKEY REALTY DELTA COUNTY LLC
| ||||

|
Office LocationKEY REALTY DELTA COUNTY LLC
|

Provided through IDX via MiRealSource. Courtesy of MiRealSource Shareholder. Copyright MiRealSource.
The information published and disseminated by MiRealSource is communicated verbatim, without change by MiRealSource, as filed with MiRealSource by its members. The accuracy of all information, regardless of source, is not guaranteed or warranted. All information should be independently verified.
Copyright 2024 MiRealSource. All rights reserved. The information provided hereby constitutes proprietary information of MiRealSource, Inc. and its shareholders, affiliates and licensees and may not be reproduced or transmitted in any form or by any means, electronic or mechanical, including photocopy, recording, scanning or any information storage and retrieval system, without written permission from MiRealSource, Inc. Listing By: JAMIE BEAVER of KEY REALTY DELTA COUNTY LLC