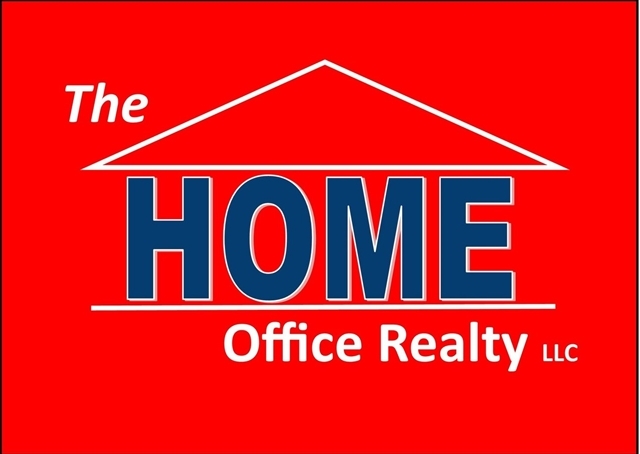OPEN HOUSE SUNDAY 1 TO 2:30 pm! Simply Stunning! 3-bedroom, 3-bath Cottage-style home feels like you are at a retreat, with a mix of modern and vintage elements and an emphasis on comfort and convenience with main level primary bedroom suite, gorgeous living room open to newer island kitchen with quartz counters and SS appliances. Main floor laundry. Family room/sunroom with gas fireplace and a lots of windows to sit and soak up the sun! The upper-level hosts cathedral ceilings and a 2nd kitchen, full bath, and sitting room making it a bonus living quarters perfect for hosting guests or multi-generational living. Finished room in the basement would make a great recreation room. Enjoy endless hours relaxing on the covered patio surrounded by zen-like landscaping with a peaceful flow and feeling of harmony with nature. When you are ready to get creative the large, oversized garage has a heated workshop, and a full walkable attic, plus a half bath. Never worry about losing power with a newer whole house generator! This home truly has it all on a low traffic street in a convenient location to downtown Durand and commuting all around Michigan with easy access to I-69! Seller reserved (2) mounted clocks.
Bedrooms3 |
Bathrooms3 |
Square Feet2861 |
Year Built1920 |
Car Parking2.5 |
If you would like to see this property, please don't hesitate to contact me.
Take this property with you, scan the QR code below with your smart phone and you will be immediately connected to this property.

|

|
Morgan BeilfussThe Home Office Realty LLC
| ||||||

|
Office LocationThe Home Office Realty LLC
|

Provided through IDX via MiRealSource. Courtesy of MiRealSource Shareholder. Copyright MiRealSource.
The information published and disseminated by MiRealSource is communicated verbatim, without change by MiRealSource, as filed with MiRealSource by its members. The accuracy of all information, regardless of source, is not guaranteed or warranted. All information should be independently verified.
Copyright 2025 MiRealSource. All rights reserved. The information provided hereby constitutes proprietary information of MiRealSource, Inc. and its shareholders, affiliates and licensees and may not be reproduced or transmitted in any form or by any means, electronic or mechanical, including photocopy, recording, scanning or any information storage and retrieval system, without written permission from MiRealSource, Inc. Listing By: Morgan Beilfuss of The Home Office Realty LLC