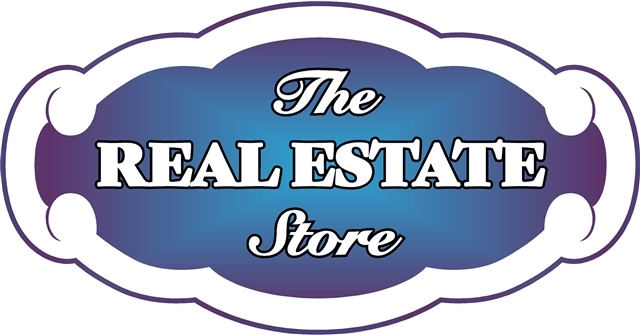Sunny and Surprising! The happy, yellow siding foreshadows the cozy feelings you get when you enter this home. Warm tongue and groove wood walls throughout much of the home. Front foyer with a cedar lined closet leads into a larger living room with large windows. The dining area has an electric fireplace that can be moved. The kitchen has a oak cabinets with a nice corner lazy suzan, mixer lift station for the baker, and a big patio door that leads out to a big back deck for grilling and entertaining. First floor bedroom with built-in shelving. Also, first floor full bathroom with a private toilet area and plenty of built-in storage. Upstairs opens to an office/library or bedroom with a large walk-in closet. On the opposite side of the house there is a bigger bedroom with built-in shelves. In the middle you have access to a large dormer storage area. There is a wood stove in the basement that has been disconnected but could be reattached. Alley access.
Bedrooms2 |
Bathrooms1 |
Square Feet2434 |
Year Built1920 |
Car Parking2 |
If you would like to see this property, please don't hesitate to contact me.
Take this property with you, scan the QR code below with your smart phone and you will be immediately connected to this property.

|

|
ELLEN WYSSLINGTHE REAL ESTATE STORE
| ||||

|
Office LocationTHE REAL ESTATE STORE
|

Provided through IDX via MiRealSource. Courtesy of MiRealSource Shareholder. Copyright MiRealSource.
The information published and disseminated by MiRealSource is communicated verbatim, without change by MiRealSource, as filed with MiRealSource by its members. The accuracy of all information, regardless of source, is not guaranteed or warranted. All information should be independently verified.
Copyright 2025 MiRealSource. All rights reserved. The information provided hereby constitutes proprietary information of MiRealSource, Inc. and its shareholders, affiliates and licensees and may not be reproduced or transmitted in any form or by any means, electronic or mechanical, including photocopy, recording, scanning or any information storage and retrieval system, without written permission from MiRealSource, Inc. Listing By: ELLEN WYSSLING of THE REAL ESTATE STORE