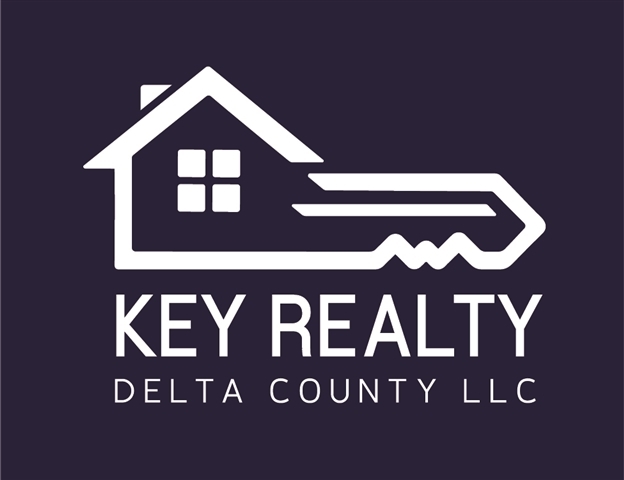Cozy 2-bedroom, 2-bath manufactured home in a prime location! This 1,280-square-foot home features an oversized insulated attached garage with a workbench, automatic door, and remote control. Nestled in a quiet neighborhood on a serene bluff, the property offers over 1/2 acre of beautiful wooded area—perfect for nature lovers. The eat-in kitchen is ideal for casual dining and family gatherings, while the master bedroom boasts two large closets for ample storage. Conveniently located near the high school and elementary school, the home is also close to recreational amenities, including a golf course, sports complex, and trails for motorbikes, ATVs, and snowmobiles. Outdoor living is enhanced by a large deck perfect for relaxing and entertaining. Modern utilities include a digital furnace, hot water tank, air conditioning, washer, and dryer. The home has vinyl siding, a metal roof, and an insulated attic for energy efficiency and low maintenance. Located just 3 miles from Little Bay De Noc, a premier walleye fishing destination, this property also includes two storage sheds. This home is not on a rented Lot. The land is owned. Don’t miss out—schedule your showing today!
Bedrooms2 |
Bathrooms2 |
Square Feet1280 |
Year Built1991 |
Car Parking1 |
If you would like to see this property, please don't hesitate to contact me.
Take this property with you, scan the QR code below with your smart phone and you will be immediately connected to this property.

|

|
TAMMY GARLINGKEY REALTY DELTA COUNTY LLC
| ||||

|
Office LocationKEY REALTY DELTA COUNTY LLC
|

Provided through IDX via MiRealSource. Courtesy of MiRealSource Shareholder. Copyright MiRealSource.
The information published and disseminated by MiRealSource is communicated verbatim, without change by MiRealSource, as filed with MiRealSource by its members. The accuracy of all information, regardless of source, is not guaranteed or warranted. All information should be independently verified.
Copyright 2025 MiRealSource. All rights reserved. The information provided hereby constitutes proprietary information of MiRealSource, Inc. and its shareholders, affiliates and licensees and may not be reproduced or transmitted in any form or by any means, electronic or mechanical, including photocopy, recording, scanning or any information storage and retrieval system, without written permission from MiRealSource, Inc. Listing By: TAMMY GARLING of KEY REALTY DELTA COUNTY LLC