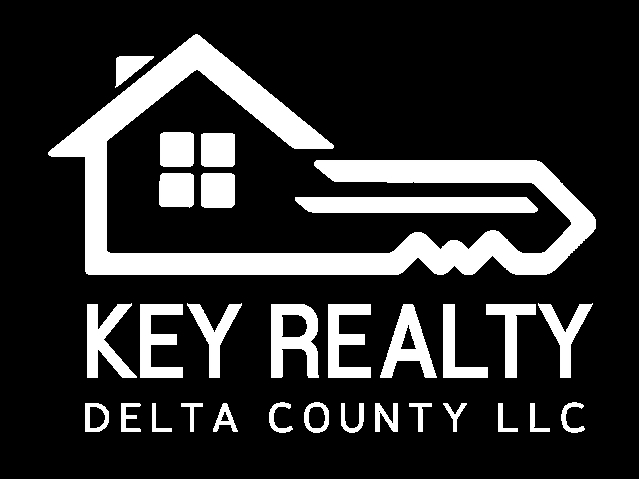Discover the perfect blend of modern design and suburban charm in this stunning new construction home, thoughtfully crafted for comfort and accessibility. This single-level home features radiant in-floor heating throughout, ensuring warmth underfoot in every room. The open-concept layout boasts a vaulted living room seamlessly connected to a bright, modern kitchen with island seating, quartz countertops, and a stylish tile backsplash. Enjoy three spacious bedrooms, including a luxurious primary suite with a walk-in closet and low-threshold shower, plus the convenience of main-floor laundry. A heated, attached garage provides climate-controlled parking and extra storage. Situated on a generous corner lot in a picturesque subdivision just outside of town, the property offers ample outdoor space, a charming covered front porch, and a spacious back patio—perfect for relaxing or entertaining. With the added bonus of low township taxes, this home is the ideal mix of comfort, style, and practicality. Schedule your viewing today!
Bedrooms3 |
Bathrooms2 |
Square Feet1515 |
Year Built2024 |
Car Parking2 |
If you would like to see this property, please don't hesitate to contact me.
Take this property with you, scan the QR code below with your smart phone and you will be immediately connected to this property.

|

|
SCOTT MOSIERKEY REALTY DELTA COUNTY LLC
| ||||

|
Office LocationKEY REALTY DELTA COUNTY LLC
|

Provided through IDX via MiRealSource. Courtesy of MiRealSource Shareholder. Copyright MiRealSource.
The information published and disseminated by MiRealSource is communicated verbatim, without change by MiRealSource, as filed with MiRealSource by its members. The accuracy of all information, regardless of source, is not guaranteed or warranted. All information should be independently verified.
Copyright 2025 MiRealSource. All rights reserved. The information provided hereby constitutes proprietary information of MiRealSource, Inc. and its shareholders, affiliates and licensees and may not be reproduced or transmitted in any form or by any means, electronic or mechanical, including photocopy, recording, scanning or any information storage and retrieval system, without written permission from MiRealSource, Inc. Listing By: SCOTT MOSIER of KEY REALTY DELTA COUNTY LLC