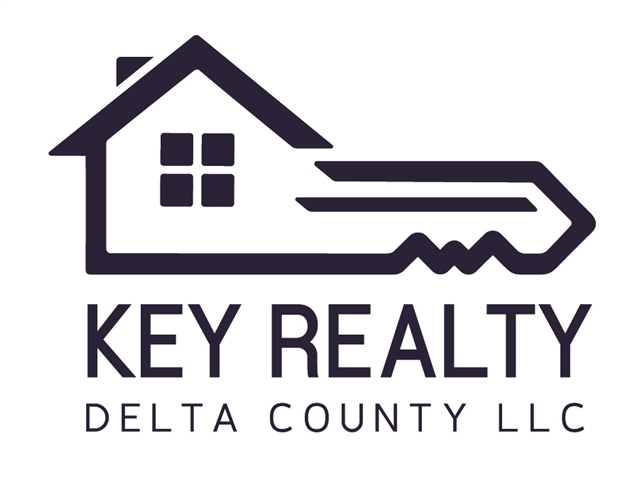Move-in ready ranch home on Lake Bluff with Escanaba Township taxes! The property includes a large private yard, paved driveway with a convenient turn-around and an attached 26x28 garage providing ample space for parking and storage. An additional 480 sqft shed in the backyard offers even more storage options. Seller has remodeled this home with pride & cohesiveness throughout. Inside, the main floor features new luxury vinyl flooring and fresh paint. The living room is bright and welcoming with a large window. The updated kitchen includes hard stone countertops, newer appliances and generous cupboard space. Patio doors off the dining area lead to a back deck-great for quiet evenings or weekend gatherings. A main floor laundry room with a half bath just off the garage entry adds everyday convenience. Down the hall are three bedrooms and a remodeled full bathroom. The finished basement includes a spacious rec room, two non-conforming bedrooms—one currently used as a home office—plus a utility closet and a separate storage room. The roof was replaced approximately three years ago, and the shed roof was updated in 2025.
Bedrooms3 |
Bathrooms2 |
Square Feet1288 |
Year Built1979 |
Car Parking2 |
If you would like to see this property, please don't hesitate to contact me.
Take this property with you, scan the QR code below with your smart phone and you will be immediately connected to this property.

|

|
JAMIE BEAVERKEY REALTY DELTA COUNTY LLC
| ||||

|
Office LocationKEY REALTY DELTA COUNTY LLC
|

Provided through IDX via MiRealSource. Courtesy of MiRealSource Shareholder. Copyright MiRealSource.
The information published and disseminated by MiRealSource is communicated verbatim, without change by MiRealSource, as filed with MiRealSource by its members. The accuracy of all information, regardless of source, is not guaranteed or warranted. All information should be independently verified.
Copyright 2025 MiRealSource. All rights reserved. The information provided hereby constitutes proprietary information of MiRealSource, Inc. and its shareholders, affiliates and licensees and may not be reproduced or transmitted in any form or by any means, electronic or mechanical, including photocopy, recording, scanning or any information storage and retrieval system, without written permission from MiRealSource, Inc. Listing By: JAMIE BEAVER of KEY REALTY DELTA COUNTY LLC